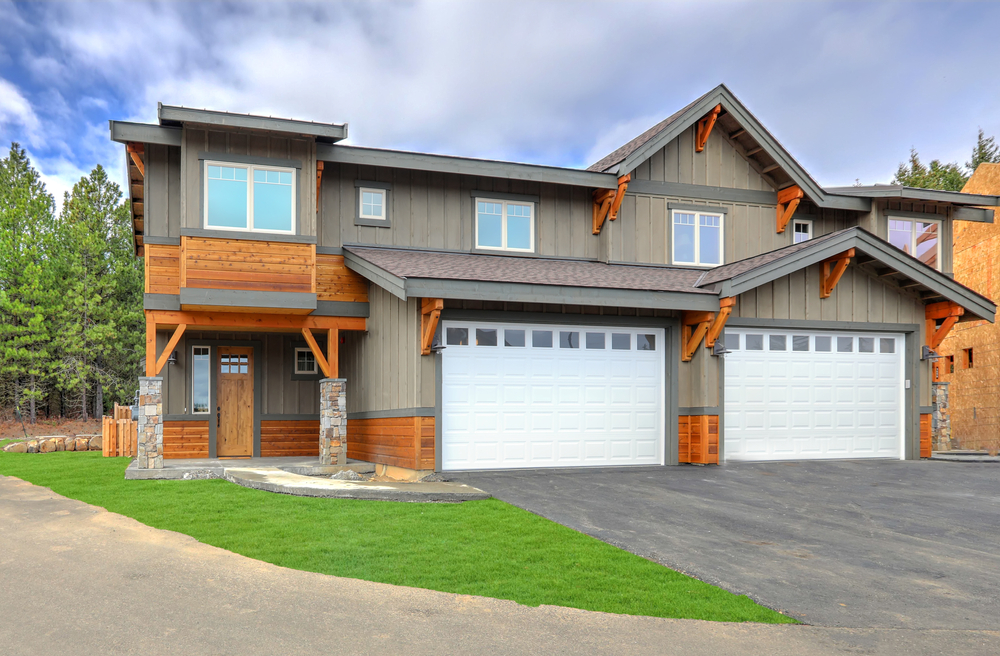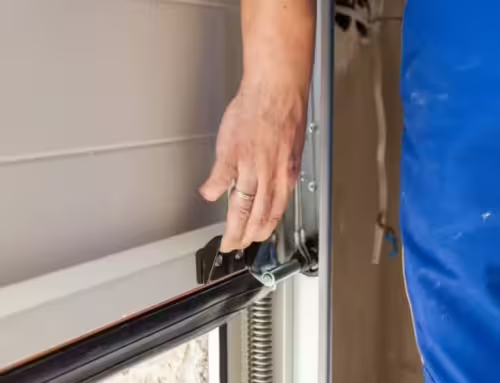Framing a doorway for a front door involves creating the rough opening in the wall to accommodate the door and its frame. Here are the general steps for framing a doorway:
Materials and Tools You Might Need:
- Tape measure
- Level
- Framing square
- Circular saw or reciprocating saw
- Hammer
- Nails or screws
- Construction adhesive (optional)
- Header material (usually a doubled-up 2x lumber)
- King studs (vertical framing members on either side of the opening)
- Jack studs (shorter vertical members beneath the header)
- Studs for the sides and top of the rough opening
- Shims
- Door frame (if installing a pre-hung door)
Steps:
1. Measure and Mark:
- Measure the width of the door, including the frame. Standard front doors are typically 36 inches wide, but measure your specific door to be sure.
- Mark the center point of the rough opening on the top plate of the wall.
2. Calculate Rough Opening Width:
- Add about 2 inches to the width of the door for the rough opening. This allows for adjustments and shimming during installation.
3. Cut the Opening:
- Using a circular saw or reciprocating saw, cut through the drywall or exterior sheathing along the marked lines. Be cautious to avoid cutting any electrical or plumbing lines.
4. Add King and Jack Studs:
- Install king studs on both sides of the opening. These should be full-length vertical studs that extend from the bottom plate to the top plate.
- Install jack studs beneath the king studs. These should be the height of the door plus the thickness of the header.
5. Install the Header:
- Cut a header from doubled-up 2x lumber. The length of the header should be the width of the rough opening.
- Install the header above the opening, resting on the jack studs. Secure it with nails or screws.
6. Install the Top Plate:
- Cut and install a short section of top plate (horizontal framing member) between the king studs, completing the framing above the door.
7. Install the Studs:
- Install additional vertical studs on both sides of the door, spaced 16 inches on center (standard spacing).
8. Check for Plumb and Level:
- Use a level to ensure the king studs, jack studs, and header are plumb and level. Adjust as necessary by shimming.
9. Add a Sill Plate (if necessary):
- If your front door requires a sill plate (common for exterior doors), install it at the bottom of the rough opening. The sill plate should be level.
10. Install the Door Frame:
- If you’re installing a pre-hung door, follow the manufacturer’s instructions to place the door frame into the rough opening.
11. Secure the Frame:
- Secure the frame by nailing or screwing it to the surrounding studs. Use shims as needed to ensure the door frame is plumb and level.
12. Insulate and Finish:
- If necessary, add insulation around the door frame, and then finish the wall by applying drywall or exterior sheathing.
Note:
- If you’re not experienced with framing or if you’re dealing with load-bearing walls, it’s advisable to consult with a professional contractor or structural engineer.
- Always follow local building codes and regulations when framing a doorway or making structural modifications to your home.
Or you could just call Tri-County and we’ll take care of it for you! :)






